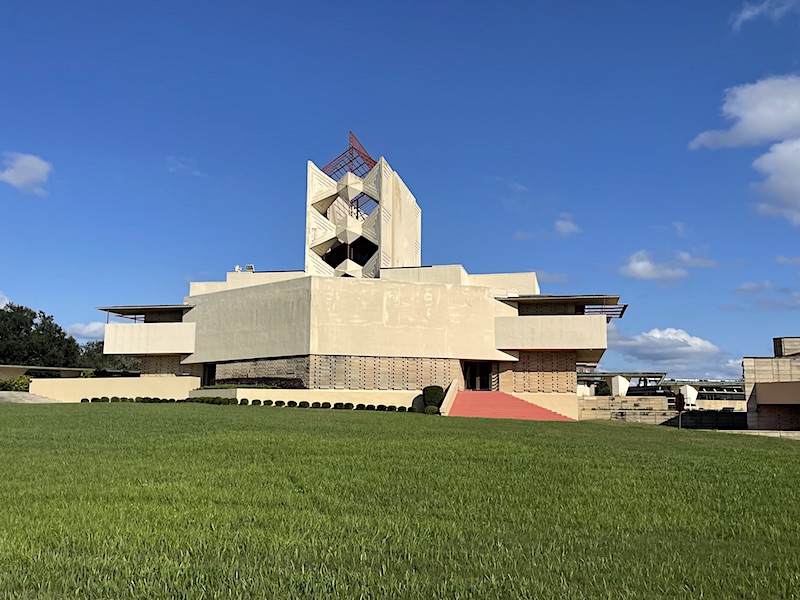
Anne Pfeifer Chappel – Florida Southern College
Visiting a site designed by the famous architect, Frank Lloyd Wright, is one of my favorite travel pursuits. My admiration and love for Wright’s architecture began when I was a student in Pittsburgh many years ago. The most popular department store in the city was Kaufmann’s and I quickly learned about Liliane and Edgar J. Kaufmann’s famous weekend retreat home, Fallingwater. It is an architectural masterpiece that everyone should have the opportunity to experience. Since my student days, I have visited many Wright homes, churches, and business structures throughout the East Coast and Midwest. As soon as I moved to the land of citrus and sunshine, Florida Southern College was at the top of my list of must-see attractions.
Previous to his work at Florida Southern College, Frank Lloyd Wright had not designed any buildings in the Sunshine State. His work in creating a campus for this small Floridian college was monumental. The college now boasts the world’s largest single-site collection of Frank Lloyd Wright architecture. In addition to the structures designed by Wright, the college also boasts several other buildings designed to honor and complement Wright’s twelve main edifices. Today, Wright’s buildings are listed as National Historic Structures. They are also on the National Register of Historic Places as part of the Florida Southern College Architectural District.
The story of how Wright came to design a college campus in Lakeland, Florida, began back in 1938 with the college president, Ludd Myrl Spivey. In the late 1930s, Central Florida was a quiet, sparsely populated area of the state known mostly for its orange groves. Spivey believed that a campus designed by the world-renowned architect, Frank Lloyd Wright, would transform his small Methodist college into a national showplace. The two men fashioned an agreement to develop a 100-acre orange grove and transform it into “a great education temple in Florida.” Wright envisioned eighteen buildings on the Florida landscape that would grow “out of the ground and into the light.” He creatively described his project as “a Child of the Sun.”
I was eager to see the campus as soon as I moved to Florida, but I decided to wait for a time of year that would have pleasant temperatures and abundant sunshine for photographs. I targeted a mild, sunny Sunday in November and reserved a two-and-a-half-hour “in-depth” afternoon tour. It was worth the wait to see the college, and my experience helped to further my appreciation of Frank Lloyd Wright and his visionary architecture. Before my visit, there were two structures that I was eager to see and learn about.
I heard fascinating stories about the Waterdome fountain, and I have seen many photographs of the Annie Pfeiffer Chapel. I did learn a lot about both structures, but like any deep dive into the world of Frank Lloyd Wright, I found other buildings to be even more interesting. I further gained major insights into Wright’s thinking about architecture along with the legacy of his work.
On the day of my visit, only my family signed up for the in-depth tour, so we had the services of a personal docent. Our guided excursion began at the Sharp Family Tourism and Education Center, which opened in 2013 to serve as a Visitor’s Center for tours, displays about the college, and a gift shop. We met our docent next to a life-size statue of Frank Lloyd Wright outside the entrance of the Tourism and Education Center. After pointing out that even though Wright was monumental in notoriety, he was not tall in stature, we received an introduction to his life and work at Florida Southern College.
Our first stop was a 2013 reconstruction of a Wright Usonian house. Usonia was a term coined by Frank Lloyd Wright to refer to his vision of the landscape, architecture, and urban planning of the United States. He conceived the idea of building small, middle-income single-story homes that used native materials, flat roofs, and cantilevered overhangs to complement the environment. Strong visual connections between the interior and outside spaces were critical to the designs of his minimalist Usonian homes.
As part of Wright’s original plans for the college, he developed blueprints for fourteen Usonian homes to be constructed on the campus as faculty housing. Unfortunately, those homes were never built, but the college decided to manufacture and furnish a new Usonian house based on the original plans as part of their new Tourism and Education Center. The two-bedroom house contained classic Wright textile blocks and colored glass inserts like those used on many previous constructions. This was the second Usonian house I have visited, and I enjoyed the opportunity to explore the interior and to be able to take photographs freely.
After our orientation to the college at the Usonian house, our tour next headed to the Lucius Pond Ordway Building, which was originally called the Industrial Arts and Home Economics Building. Wright conceived of this building as a series of cloisters facing two grass courtyards. The sprawling structure had features reminiscent of his Taliesin West campus in Scottsdale, Arizona.
One of the major spaces was the William Fletcher Theatre-in-the-Round. Since a concert was about to take place in the space, we were given a quick peek into the seating area. We were also able to view some classrooms, one courtyard, and a large multi-purpose space that was used as both a cafeteria and an area for indoor recreational activities. What I found amazing was these spaces were designed and constructed well before the widespread use of air conditioning. Wright’s designs incorporated features to keep the interior temperatures moderate. Fortunately, today all of the original buildings have been retrofitted with cooling systems to accommodate the tropical Florida sun.
Our tour followed a series of covered walkways called Esplanades that were designed to shield students from the weather and radiating sunshine. The Esplanades further helped to provide a visual connection between Wright’s structures and to link various design elements between buildings. Originally the Esplanades provided interesting angular breaks in between the ordered rows of orange trees that surrounded the campus. Unfortunately, almost every orange tree has died due to disease in this part of Florida. Our walk along one section of an Esplanade took us to the L.A. Raulerson Seminar Buildings, which were originally designed as three student classrooms but were quickly reconfigured into much-needed college Financial Aid and Business Offices. All of these led to the center of Wright’s campus, a large circular fountain called the J. Edgar Wall Waterdome.
Originally Wright envisioned the Waterdome as a continuous flow of water jets that would form a large liquid dome. When Wright designed this aquatic centerpiece, fountain technology was not able to create the display Wright proposed. It wasn’t until a restoration was completed in 2007 that the fountain was able to fully function as Wright originally designed it. When operating at full capacity, the Waterdome uses 75 jets to blast water 45 feet in the air into the shape of a complete dome.
Unfortunately, today it is rare to see the fountain propel water according to its original design. The reality is that the fountain uses a lot of water that quickly evaporates in the Florida sun. Thousands of gallons of water evaporate every day when the jet streams fully run and it costs a significant amount of money to replace the water. The circular ring of jets only runs in its full glory a few short times each year for demonstration purposes. Most of the time the Waterdome flows at a reduced capacity and only for a few hours each day to save water and money. Even at its reduced capacity, it was still impressive.
Today the new Roux college library completed in 1968 establishes the main visual starting platform for the Child of the Sun campus. From the entrance in front of the Waterdome, I saw spectacular views of many Wright buildings including the chapels, original library, and science halls. The current mid-century modern style library was designed by Nils Schweizer as the new Roux Library to replace the original E. T. Roux Library designed by Frank Lloyd Wright. Schweizer was a protégé of Wright and a successful architect throughout Florida. The current library fits into Wright’s “Child of the Sun” campus so seamlessly that it is easy to envision it as part of the original design.
Our tour continued to the Emily E. Watson and Benjamin Fine Administration Buildings, which seemed like one building but were in reality two structures. Many of the offices feature tall cedar-framed windows and two-story interior spaces. What I particularly liked were the small courtyard spaces and fountains that were found amongst the Esplanade columns that connected the two buildings. We were only able to peer through the windows into the entrance spaces, but they noticeably featured distinct Wright interior design features.
All of the Administration buildings were constructed of reinforced concrete and concrete blocks. At the top of the concrete walls were long, narrow clerestory windows with colorful cube-shaped colored glass that reflected sunlight into the interior. The prismatic effect and patterns bathed the interiors with colorful reflections of the Florida sun. Wright even experimented with mixing Florida sand into the concrete blocks that form the basic building structure of all the buildings so they would display the character of the local sandy-colored Florida soil.
A short distance away was the Thad Buckner Building, which was home to the original E. T. Roux Library. Much of the original library design was repurposed into offices, but the nearly circular Hollis Reading Room was preserved as a venue for meetings and conferences. The interior of the Buckner Building is a true treasure for Wright fans and still retains its unique design features. After the library was moved, the Hollis Reading Room served as the original Visitor Center.
As soon as I saw this space, it became my favorite structure on the Florida Southern College campus. The mixture of circular walls, three-tiered floor levels, rows of Wright-designed desks, built-in bookcases, and colored light streaming through clerestory windows were signature Wright features. I loved the story we were told of how the college placed reading lamps on each desk because the space was often too dark for reading. Since they were not Wright’s design, they removed them every time he visited the campus to avoid any potential criticism and conflict with the architect.
Our tour led us to the physical and spiritual focal point of the “Child of the Sun” campus, the Annie Pfeiffer Chapel, named after the famous philanthropist. The picturesque chapel was designed to accommodate 1000 people and became the first Wright structure completed on the campus in 1941. Like all the buildings on the central campus, the chapel was built using 6,000 interlocking “tapestry” concrete blocks in 46 different designs and included pieces of colored glass to bring inspirational beams of light into the interior. The chapel also featured a distinctly red-colored floor and a tower at the top that served as a chime resonator.
Unfortunately, the chapel was closed on the day we visited due to interior water damage caused by recent heavy Florida rains. As a consolation, we toured the equally inspirational but smaller William H. Danforth Chapel. A unique feature of the chapel was that it remains the only building of the original “Child of the Sun” campus that has been unchanged since it was built. The Danforth Chapel was also different in design in that it was one of the few buildings where Wright used traditional leaded, stained glass. The chapel was situated so that the setting sun would light the large glass windows behind the altar. The current chapel still contains the original pews and cushions constructed by the college industrial arts and home economics students in 1954 based on Wright’s designs.
Our last stop was the Polk County Science Building originally dedicated to mathematics, physics, biology, chemistry, and cosmography. Even though the structure has four distinct sections, it functions as one building. A separate structure at the end of the building was dedicated to citrus agricultural research. These were the final buildings designed by Wright that were completed in 1958. The design of the science center was dramatically altered in a 1999-2000 renovation with the installation of a massive ventilation system on the roof of the building to meet safety standards.
I found the long interior hallways to be dark and foreboding. At the end of the structure was a glass classroom designed by Wright based on his idea of an ideal classroom and lecture space. The building also featured a planetarium designed by Wright that is currently closed for refurbishment. It is the only planetarium he designed and still contains the original projection system.
As we walked back to the Tourism and Education Center, we passed by some of the traditional Florida-style buildings of the old campus. The stark contrast between the old and new distinctly displayed how Wright was establishing his vision of the future for the campus. Visiting structures designed by Frank Lloyd Wright is always an intellectual feast for my mind, and I kept our docent busy with a continual series of questions. By the end of the tour, there were a lot of thoughts and questions running through my head. I thoroughly admire Wright’s thought process, design principles, integration of environment, and unique style. Wright structures are simply beautiful to look at. I was also amazed at how impractical some of his spaces were today because they were built on assumptions that have changed or were the fancy of one man’s personal thoughts and beliefs.
There were a few observations I took away from my visit to Florida Southern College. I’m sure that when Wright designed the buildings for the campus they were state-of-the-art. But the reality is, times have changed and the needs of modern-day academic institutions are much different than they were in the 1950s. It was clear that Wright had very strong opinions about the way students should behave in an academic setting and how college buildings should function. Structures that were spatially adequate at the time now seem small. Offices were not large enough to hold the myriad of documents that are required to run a modern academic institution.
- Get a Car Rental
- Search for Great Tours HERE
- Buy Travel Insurance
- Book Your Accommodation HERE
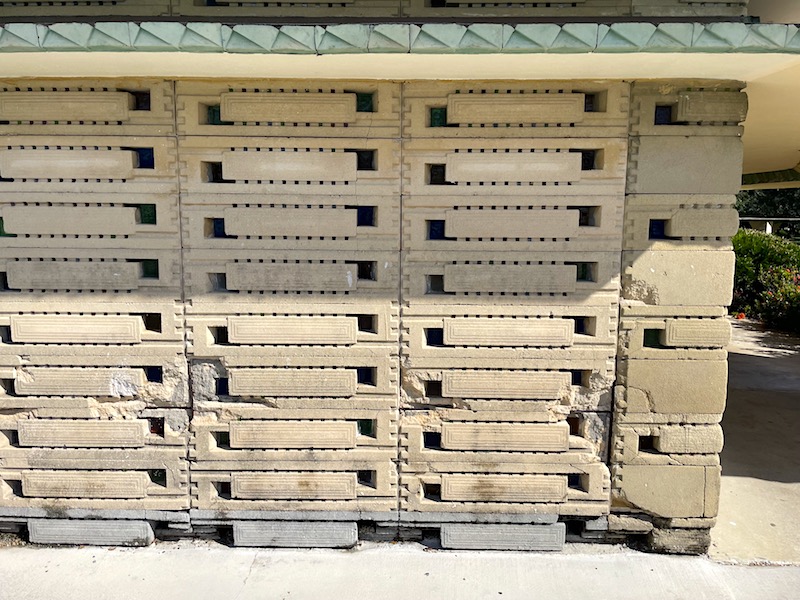
I found it awkward to fit through some small doorways and most spaces were not able to serve multi-functional purposes without much reconstruction. The science buildings were not large enough to handle the technical equipment that was needed for the discipline. A lecture room that was designed with three glass walls just wasn’t practical. Of course, Wright could not foresee that infrastructure needed to support the technology that is used in education today. Wright’s choice of concrete block building materials was chosen with good intent but the blocks are clearly showing their age and need to be replaced. The sand used in the mixture to color the blocks has not weathered well in the humid, wet Florida climate.
Today, the college finds itself in a unique situation. The academic institution is famous for the buildings designed by Wright, but they are also saddled with the burden of maintaining those buildings and trying to adapt them to an educational system that has changed drastically since the time they were designed. The Wright buildings at Florida Southern College have undergone continual renovations over the years to maintain the structures and to make them useful for today’s students. Many of them need much more restoration. Interestingly, even though many buildings were designed to serve as student spaces, currently they are functioning as mainly administrative centers, chapels, and office spaces.
Admirably, Florida Southern College has completely embraced Wright’s legacy. The college Visitor’s Center is dedicated to making Wright’s architecture accessible to the public through a variety of architectural tours and programs.
Wright’s masterpiece provides the college with much notoriety and a unique identity. Personally, I could not decide whether Wright’s imprint on the college was more of a plus or a burden for its modern function. My only insight was that the college’s embracement and commitment to preserving Wright’s “Child of the Sun” campus has been significant and consistent.
Florida’s original Tomorrowland of Education is only a short drive between the theme parks of Orlando and Tampa. If you are visiting Central Florida and are an enthusiast of Frank Lloyd Wright architecture, you must dedicate a day to visit and admire one of Florida’s historic, authentic attractions.
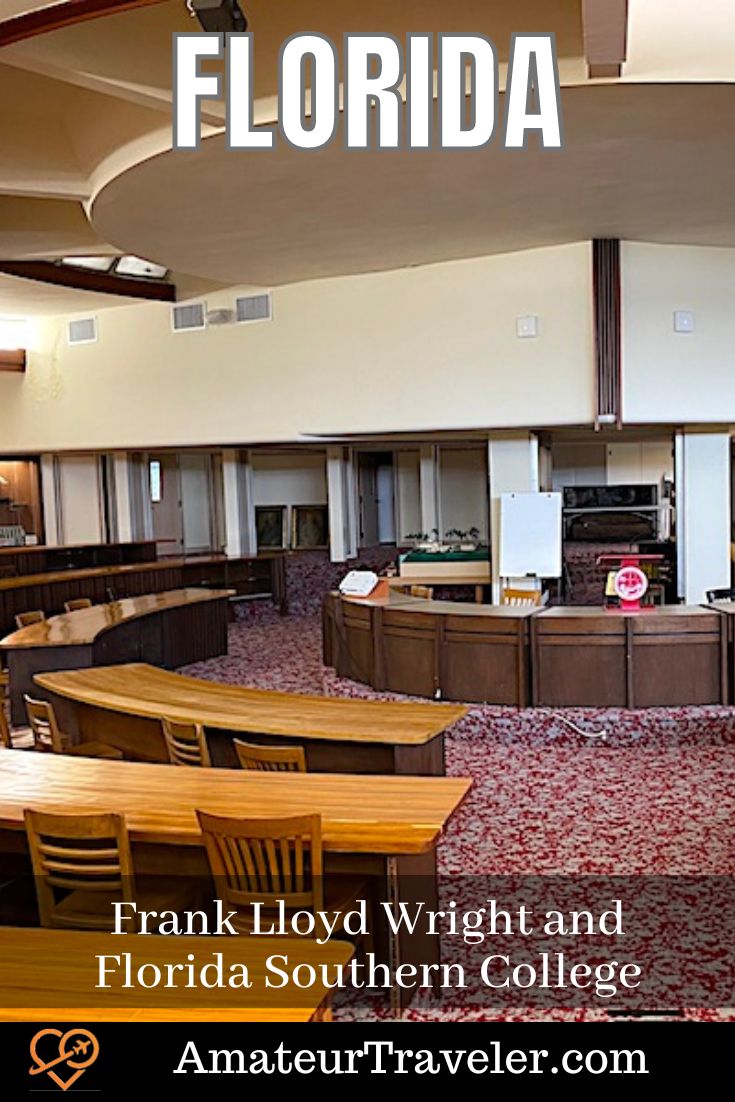
Leave a Reply
Tags: architecture, article, florida, frank lloyd wright

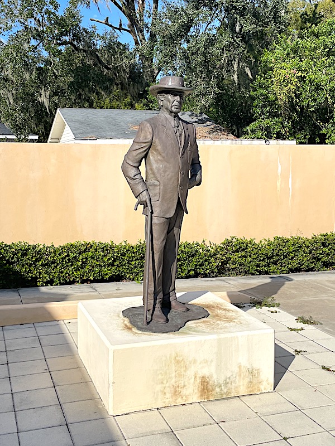
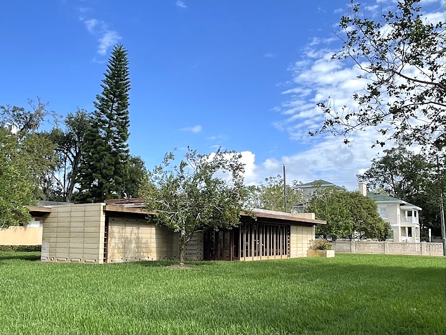
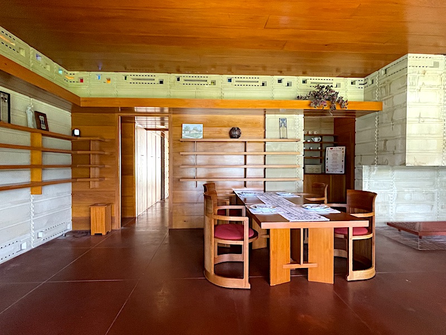
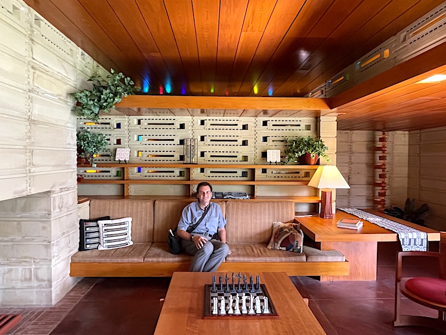
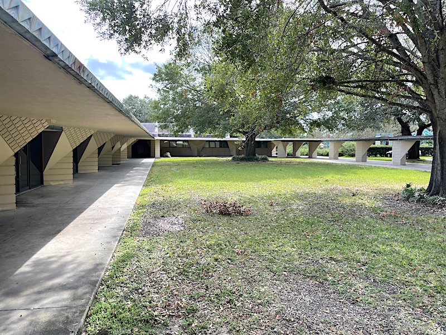
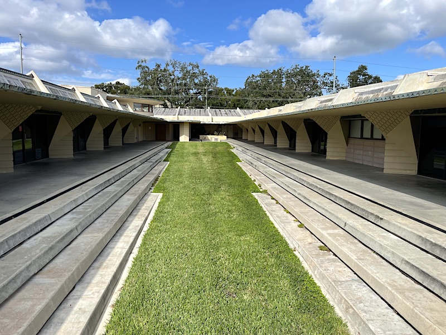
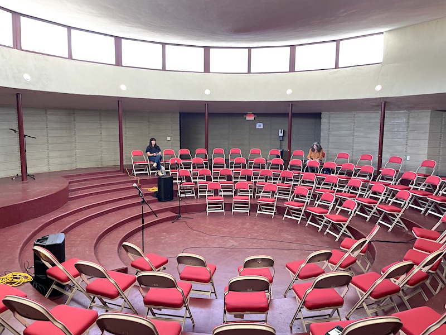
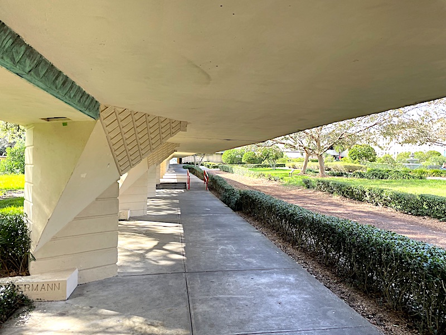
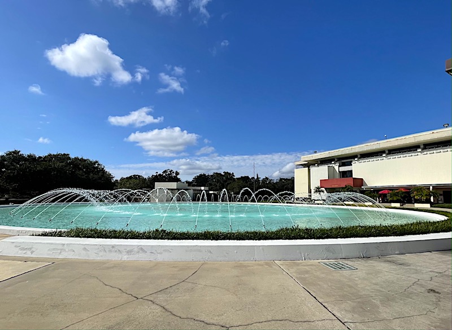
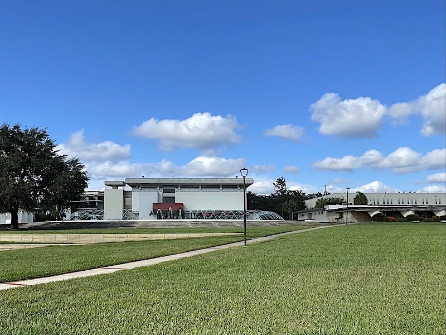
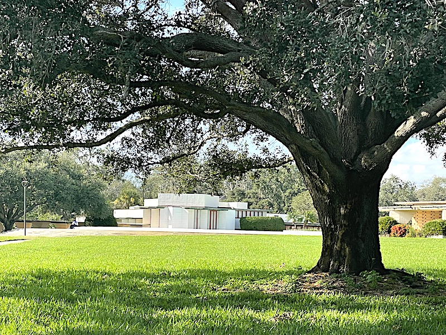
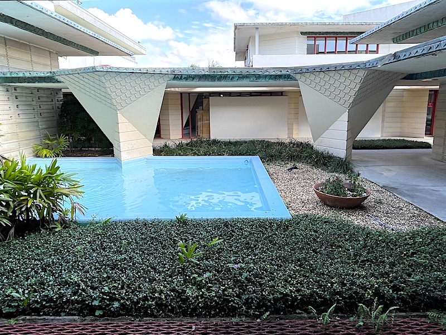
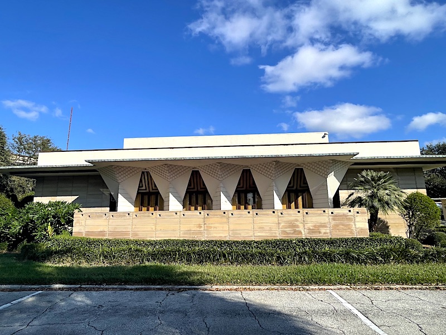
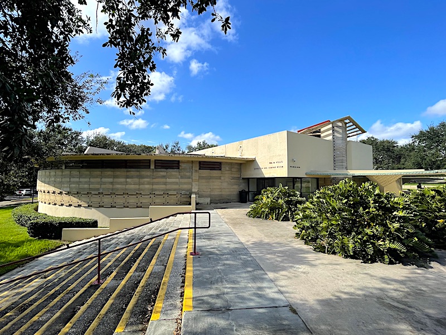
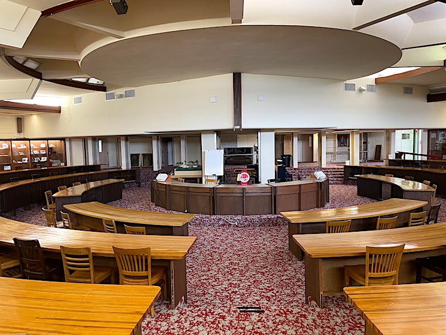
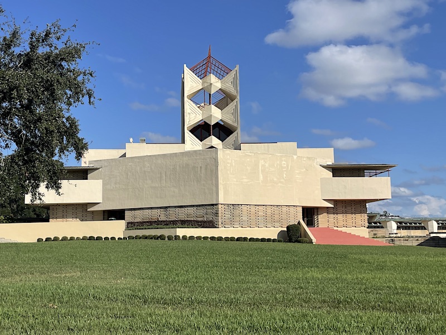
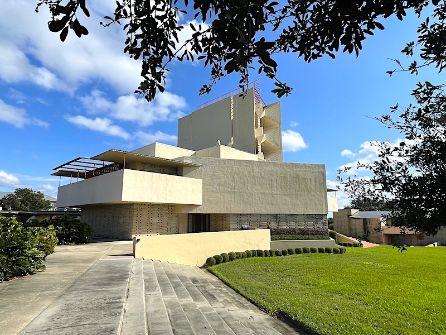
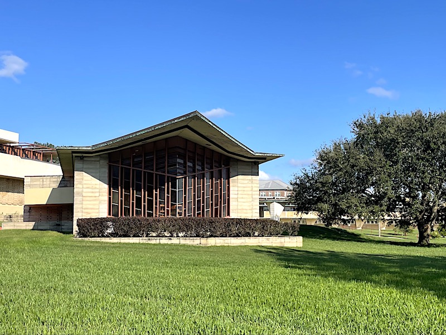
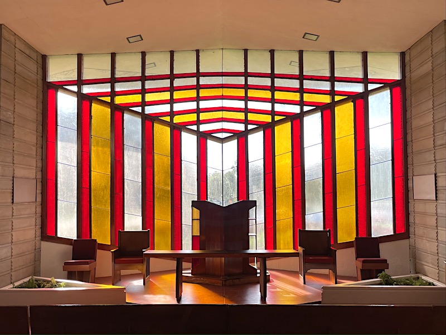
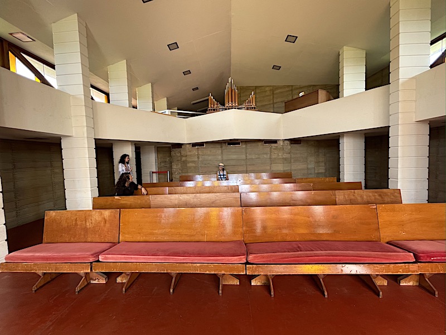
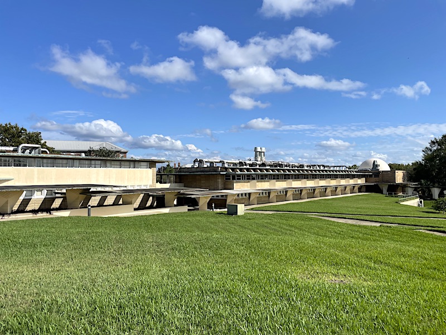
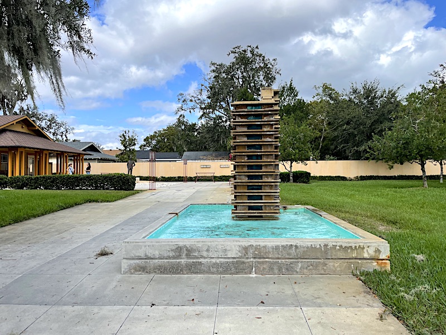
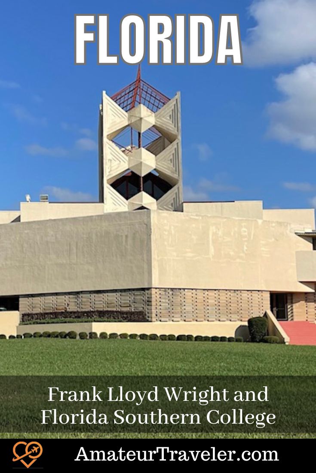
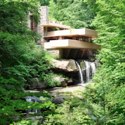 Visiting Fallingwater by Frank Lloyd Wright – Mill Run, Pennsylvania
Visiting Fallingwater by Frank Lloyd Wright – Mill Run, Pennsylvania Travel to Southern Florida – Miami, The Everglades, The Florida Keys, Key West – Episode 617
Travel to Southern Florida – Miami, The Everglades, The Florida Keys, Key West – Episode 617 45 Unique Things to Do or See in Tampa, Florida
45 Unique Things to Do or See in Tampa, Florida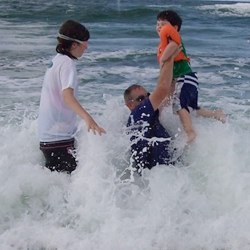 Travel to the Gulf Coast of Florida – Episode 250
Travel to the Gulf Coast of Florida – Episode 250
